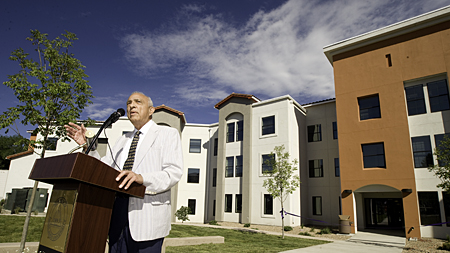Normal.dotm
0
0
1
27
157
Sean Weaver Photography
1
1
192
12.0
0
false
18 pt
18 pt
0
0
false
false
false
/* Style Definitions */
table.MsoNormalTable
{mso-style-name:”Table Normal”;
mso-style-parent:””;
font-size:12.0pt;”Times New Roman”;
mso-fareast-“Times New Roman”;}

New Mexico Highlands Regent Laveo Sanchez addresses an audience of more than 200 July 29 for the university’s official opening of its new residence hall.
Normal.dotm
0
0
1
380
2167
New Mexico Highlands University
18
4
2661
12.0
0
false
18 pt
18 pt
0
0
false
false
false
/* Style Definitions */
table.MsoNormalTable
{mso-style-name:”Table Normal”;
mso-style-parent:””;
line-height:115%;
font-size:12.0pt;”Times New Roman”;
mso-fareast-“Times New Roman”;}
Big Turnout for Residence Hall Grand Opening July 29
More than 200 people gathered under sunny skies July 29 for the grand opening of New Mexico Highlands University’s new state-of-the-art residence hall.
“This truly is one of the most exciting days I’ve experienced at Highlands as we open a new residence hall that will provide a home to 276 of our students,” said Highlands University President Jim Fries at the grand opening. “This is the first new residence hall built at Highlands since the 1960s. It is a major improvement for our campus and a step forward for the university.”
Vice President for Student Affairs Judy Cordova-Romero said the university’s students will learn, grow and experience campus life to the fullest in this new residence hall.
“It’s a beautiful home for our new students, and some returning students,” she said. “I’m proud that our students worked closely with the architects to help design the new residence hall.”
Fries ended by thanking Franken Construction Company of Las Vegas, contractor for the residence hall, “You finished a $17-million project on time and on budget.”
Larry Franken, superintendent for the residence hall construction project and vice president for Franken Construction, drew applause and laughs at the grand opening as he handed over the official notice of occupancy to Fries.
The reception that followed the ribbon cutting gave people a glimpse of the inside of the new residence hall. Resident assistants led tours for dozens who wanted to see more of the building before the students move in.
The residence hall will house 276 students in 89 spacious apartment-style suites that feature private bedrooms, a kitchenette, living room, and bathrooms.
The 100,000-sqaure-foot residence hall will help meet a pressing need for more student housing on campus. When fall semester starts Aug. 17, the new residence hall will be completely full.
The university’s loan for the project will be paid from students who live there.
Dekker/Perich/Sabatini, an award-winning architectural design firm with one of its offices in Albuquerque, designed the 3-story residence hall. The external design incorporates elements of the distinctive Spanish Colonial architectural style common on campus.
Ron Witherspoon, a principal architect at Dekker/Perich/Sabatini, said that Highland University’s new residence hall will be the first in the state to attain Leadership in Energy and Environmental Design (LEED) silver certification.
“This new residence hall stands as an example of sustainable design for future residence halls,” Witherspoon said.
