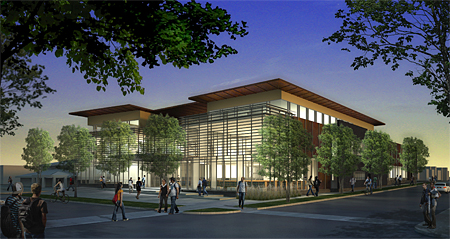 Highlands University Regents Approve Design for New Student Center
Highlands University Regents Approve Design for New Student Center
The New Mexico Highlands University Board of Regents approved the design for a new 65,000-square-foot student center during its Oct. 6 public meeting.
The new student center will be at the northwest corner of National Avenue and 8th Street, adjacent to the university’s Donnelly Library.
The university expects to break ground for the student center construction in spring 2010. The project will begin late this year or early in 2010 with the demolition of Mortimer Hall, an outdated and non-functional building on the site.
“This student center will offer new amenities that enhance the quality of campus life for our growing student body and help with both recruitment and retention,” said Highlands University President Jim Fries. “It will also make a striking gateway to the main campus and offers various services for the community.”
Fries said that university capital construction projects like the new student center are good for the economic vitality of Las Vegas and surrounding communities.
Bill Taylor, vice president for finance and administration, said the project cost is estimated at $18 million. Final costs will be determined by an open-bid process.
Taylor said the project will be financed by a combination of state dollars and university system revenue bonds, which will be paid through business enterprise revenue from the student center and student fees, most of which are already in place.
The building will include a dining facility for the residence halls, a flexible theater space that can also be used for lectures and dances, student service offices for Campus Life and Housing, computer lab, teaching and support space for high tech training programs, game room, multicultural conference space, campus bookstore, campus post office, café, copy center, and an executive boardroom for campus governance groups.
“The new student center will show a strong, tangible commitment to our students and their campus experience,” said Judy Cordova-Romero, vice president for student affairs. “The center will provide a living room for our campus community where students can socialize, study and eat in a modern dining hall. The governance boardroom will give our students an environment to develop their leadership skills.”
Studio Southwest Architects and Diamond+Schmitt Architects prepared the design for the new student center in a joint venture. The project architects are Shary Adams, a principal with Studio Southwest, and Martin Davidson, a principal with Diamond+Schmitt.
The contemporary three-story design uses stone as the building base, with full-height glazed glass panels providing ample natural light for the main public spaces. A metal panel system along the exterior perimeter of the building completes the building skin.
The building design is organized around a central atrium at the main public entrance at National Avenue from the south. The north entrance from Columbia Street features an outdoor courtyard and a large interior gathering space. This Columbia entrance connects students with the residence halls, and a skywalk connects the building to the university’s library.
State-of-the-art green features are incorporated throughout the building design, with the goal of attaining at least a LEED Silver certification, a high-level measure of environmental sustainability. These green features will also have a positive impact on operating and maintenance costs.
Some green highlights include exploring energy-efficient geothermal technology to heat and cool the building, high efficiency lighting, architectural shading of south glass by metal sunshades, using renewable source woods, water harvesting, using low-water trees to shade the courtyards, and much more.
As a follow up to the April community meeting the university held for the new student center and campus master plan, the university has been working with the City of Las Vegas regarding utilities and future needs.
The university plans another community meeting this fall to provide an update of plans for the student center and campus master plan initiative.
The new student center will replace the old student center on Baca Avenue, which will be used for the university’s athletic programs.
For more architectural drawings .
