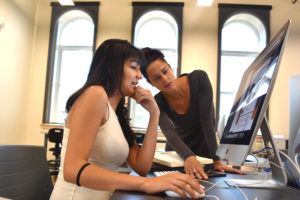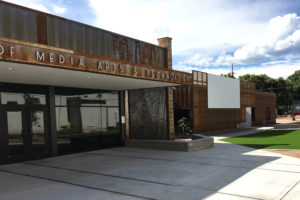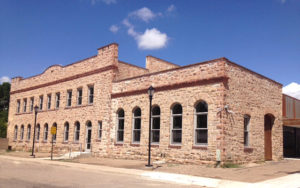
Highlands University Media Arts senior Amber Cruz, left, talks with her professor Mariah Hausman about font choices during an advanced design practice class in the university’s new state-of-the-art home for its Media Arts and Technology Department in the historic Trolley Building. (Margaret McKinney/Highlands University)
Las Vegas, N.M – Highlands University transformed a unique historic Las Vegas landmark into a state-of-the-art facility for its Media Arts and Technology Department.
Classes began in the 21,027-square-foot Trolley Building Aug. 17. A ribbon cutting ceremony at the building is scheduled for Sept. 12 at 10 a.m. at 12th Street and San Francisco Avenue.
“This Trolley Building project was completed on budget and in time for fall semester as planned for our students,” said Sam Minner, Highlands University president. “We’ve preserved and restored an important part of Las Vegas history while giving our regionally and nationally recognized media arts program a spectacular new home. I see it as a jewel in the crown of our campus.”
Minner said the new building brings more opportunities for students to have a positive impact on cultural institutions in New Mexico through media arts’ one-of-a-kind AmeriCorps Cultural Technology program.
U.S. Congressman Ben Ray Luján toured the Trolley Building Aug. 31 along with New Mexico State Rep. Tomás Salazar.

The entrance to the historic Trolley Building that Highland University transformed into a new state-of-the-art home for its Media Arts and Technology Department. (Kerry Loewen/Highlands University)
“To see an impressive facility like this added to the Highlands University campus shows the importance of this institution to higher education and the economic prosperity of New Mexico,” Luján said. “It represents the best of preserving the culture and history of Las Vegas with a nod toward the future for the university’s students.”
Kerry Loewen, Media Arts and Technology Department chair, said: “With this new facility we can offer our students an exceptional learning environment and compete with any media arts program in the nation. The architects, Baker Architecture + Design from Albuquerque, worked magic to meet all of our high-tech program needs while preserving the historic character of this majestic building.”
Loewen said the building was designed with the ability to adapt to changing technology. He said some building highlights include:
- Three classroom labs each equipped with 17 computer workstations with the latest design and multimedia software along with 79-inch monitors with ultra high-definition.
- 3-D printers and a large-scale laser cutter.
- A modern television studio for creating video with special effects.
- Labs for studio photography and audio mixing.
- An electronics maker space.
- An extensive equipment library that gives students access to the latest digital photography and video equipment.
- A soaring two-story studio for graduate student work and research projects.
- A gallery space in the lobby for student and community art exhibits.
The Trolley Building is an historic and architectural landmark built in the classic Romanesque style in 1905. It is on both the state and national historic registries. Every standing exterior wall and window was preserved in the building, which blends history with a modern industrial design.
Some of the architectural features include exposed sandstone walls and polished concrete floors inlaid with stainless steel rails to evoke the history of the trolley cars that rolled into the building. Original ironwork is exposed to add more historical flavor. A preserved steel barn door and large laser-cut historic map of Las Vegas grace the entrance.
The building is designed to meet Leadership in Energy and Environmental Design (LEED) Silver, a high-level measure of green building practices and sustainability. Examples include water-conserving fixtures, quality acoustic design and native landscaping.
“The building has skylights and its original picture windows that allow beautiful sunlight into the building, just one energy efficient measure of its design,” said Sylvia Baca, interim facilities and planning director at Highlands. “The building is outfitted with elegant LED lighting and wall accents to illuminate the towering sandstone walls.”

The south view of the historic Trolley Building that Highlands University transformed into a new state-of-the-art home for its Media Arts and Technology Department. (Margaret McKinney/Highlands University)
Baca, who was the project manager and the university’s representative for the Trolley Building, said the building is maintenance friendly with its corten steel exterior panels and polished concrete flooring.
“Overall, it’s an exquisite building,” Baca said.
Franken Construction was the general contractor and Clay Simmons of Progressive Construction was the construction manager.
“The team we assembled for this project was outstanding,” Baca said.
The total cost for the Trolley Building project was $8.3 million, which includes construction, media arts equipment, furnishings and professional services like architects, engineers and historical consultants.
Funding for the Trolley Building comes from state voter-approved $6 million in general obligation higher education bonds as well as a $2.3-million New Mexico legislative appropriation.
The Trolley Building is woven into the history of Las Vegas. Near the turn of the 20th century, Las Vegas was a bustling city that boasted one of only two electric trolley systems in the state. It operated until 1926, when the popularity of automobiles made it obsolete.
Recognizing its historical significance and close proximity to campus, Highlands purchased the trolley building in 1966 with an eye on future restoration.
