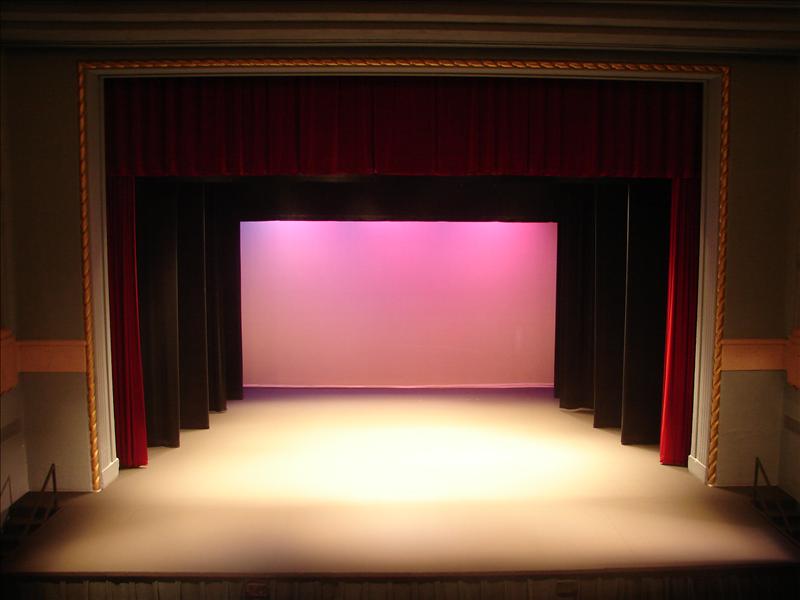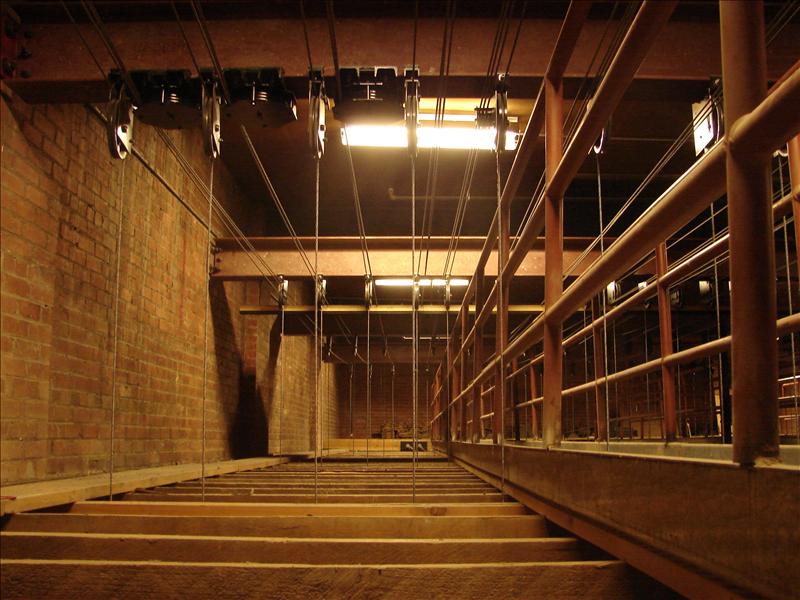Calendar of Events | Cineflix | Contact | Directions | Facility | Rental Agreement | Support | Tickets
Ilfeld Auditorium Technical Information

Click here to download a complete version of Ilfeld Auditorium’s Technical Specifications. (PDF)

Ilfeld Auditorium Supervisor:
Charles Weber at ccweber@nmhu.eduOffice located on Highlands campus, SUB 1st floor, room 106.
Seating Capacity:
Lower Level: 295
Balcony: 411
Total capacity: 706
Stage Information:
Type: Proscenium
Floor: Matte black finish.
Stage traps: 9‘ wide (SR-SL) x 3‘ 7‘‘ deep (US-DS)
14‘‘ SL of C
DS edge of trap 23‘9‘‘ from plaster line
Width:
Wing to wing: 56′ 3″
Proscenium Opening: 33‘ 10‘‘
CS to SR Wall: 39‘ 9‘
CS to SL Wall: 26‘ 6‘‘
Depth:
Plaster Line to US Wall: 30‘ 9‘‘
Apron Lip to Plaster Line: 10‘ 6‘‘
Apron Lip to US Wall: 41‘ 3‘‘
Height:
Stage Floor from House Floor (at C Apron edge): 3‘8‘‘
Proscenium Height: 23‘ 3‘‘
Maximum Batten Height: 37‘ 3‘‘
Apron:
Shape: rectangular
Width: 35‘ 9‘‘
Depth: 10‘6‘‘
Pit:
Access: Through green/dressing rooms (located downstairs SL)
Note: Orchestra pit is semi-permanently covered by the apron.
Rigging:
Consists of single-purchase counterweight system. Rail located at stage level SR.
Please note: House Curtain is a traveler (pulley located stage level SR).
Midstage Traveler pulley located stage level SR.
Maximum Arbor capacity: 1300 lbs.
Batten Length: 42′
Maximum Batten Height: 37′ 3″
Trim of Electrics 1-4: 21′ 10″
Trim of Electric 5: approx. 20’/variable
Grid Dimensions:
There are 4 I Beams located 44’113/8″ above the stage floor
5’111/4″ SR of Center, 17’115/8″ SR of Center, 6’3/4″ SL of Center
and 18’3/8″ SL of Center. I Beams are 8″ wide X 117/8″ high
Hanging Plot:
Line Set: Description: Distance from PL
1 Teaser 3′ 10”
2 Main Curtain 4′ 10”
3 Border 0 5′ 8”
4 Electric 1 6′ 10”
5 Movie Screen 8′ 2”
6 Border 1 9′
7 Legs 1 9′ 7”
8 10′ 5”
9 Electric 2 11′ 2”
10 12′
11 12′ 11”
12 Border 2 13′ 8”
13 Legs 2 14′ 5”
14 (scrim) 15′
15 Electric 3 15′ 4”
16 17′ 7”
17 Border 3 18′ 7”
18 Midstage Traveler 19′ 5”
(Legs 3)
19 20′ 4”
20 Electric 4 21′ 2”
21 22′ 1”
22 Border 4 22′ 11”
23 23′ 7”
24 Legs 4 24′ 6”
25 Electric 5 25′ 10”
26 27′ 2”
27 Border 5 27′ 11”
28 Cyclorama 29′ 2”
29 30′ 4”
30 Sky drop 31′ 4”
Loading Area:
Located at street level.
Loading door is 6’6″ wide X 8’3″ tall, and opens directly into the SL wing onto an 8′ x 4′ platform, 3′ above stage floor.
Ramp 2’3″ wide and 9’9″ long is available
Best Position to “Call Show”:
Stage Left or Stage Right Wing. ClearCom hookups SL and SR.
Power:
200 amps of 208 Volt 3 phase located in the down stage left wing.
All cam connectors are female.
Sound Control:
Control Booth is located rear house left with removable windows. A temporary mix position can be situated in the rear of house, center, 5’11” deep x 25’ wide, under the balcony and 42’ from the lip of the stage.
Full sound specifications available upon request.
Lighting:
Control Booth is located rear house right with removable windows. Lighting control can be located virtually anywhere in the theatre.
Dimming and Control:
ETC Sensor 192 dimmers, (16 dimmers dedicated to house lights)
ETC Express 125
ETC Express 24/48
Remote Focus Unit
75’ DMX cable
Projection Location: Typically, center balcony rail. Approximate distance from this distance to:
DS Screen – 52′
Cyc – 75′
Spot Booth:
Located rear balcony center with two Altman Comets. Has ClearCom hookup.
Dressing Rooms:
Only accessible by stairway in SL wing. There are two bathrooms, two large dressing rooms with locking doors, counters, mirrors, and mirror lights, and one “common”/green room area with counters, mirrors, and mirror lights. Maximum capacity of dressing rooms: 90. Maximum capacity of backstage area: 140.
Ironing board and iron available for use, but the theatre has no washer or dryer and no phone line.
